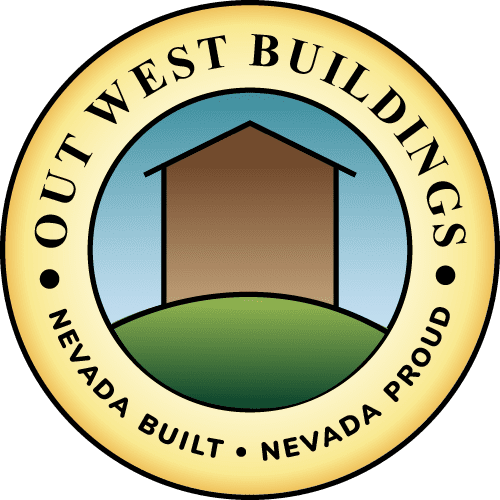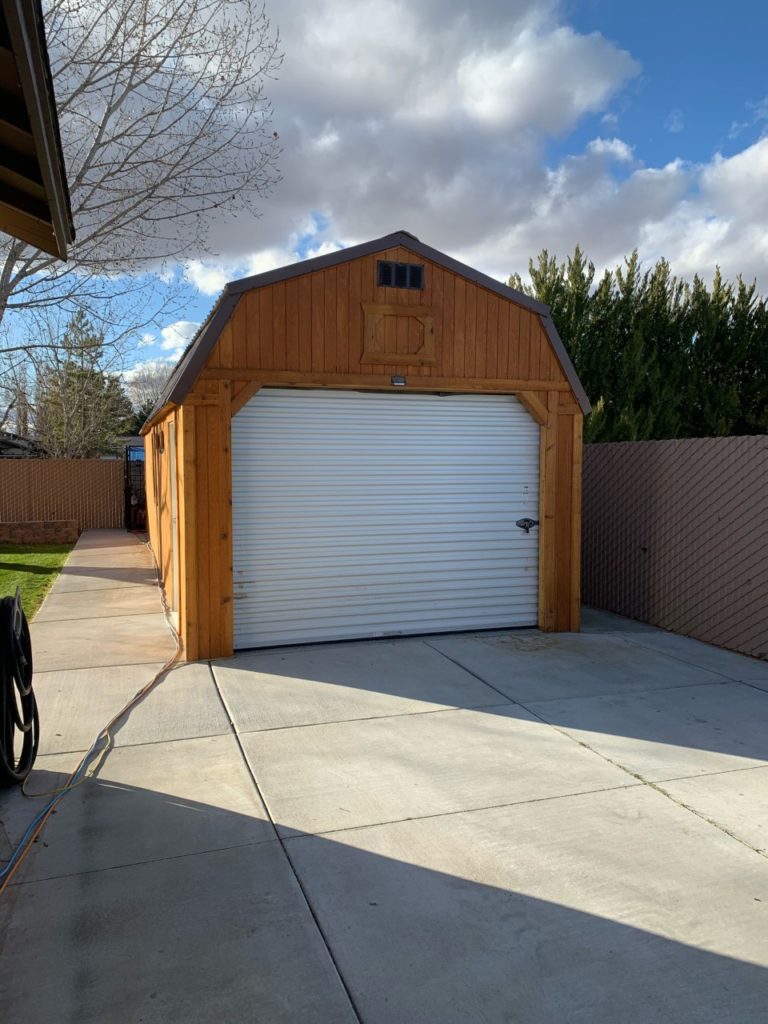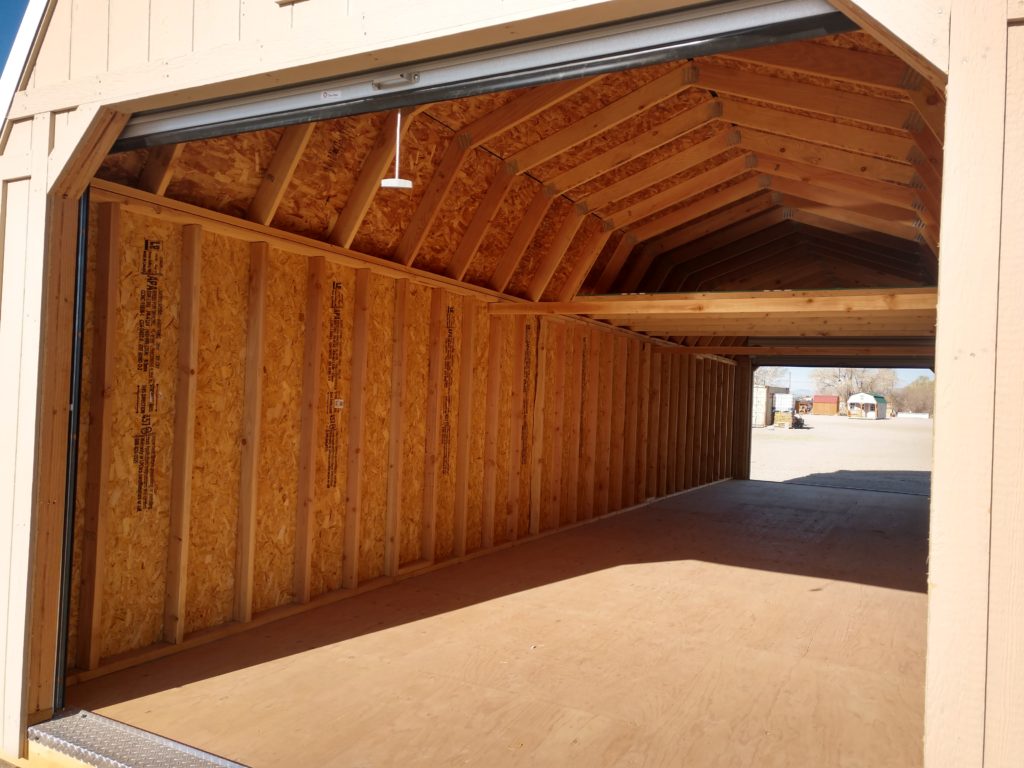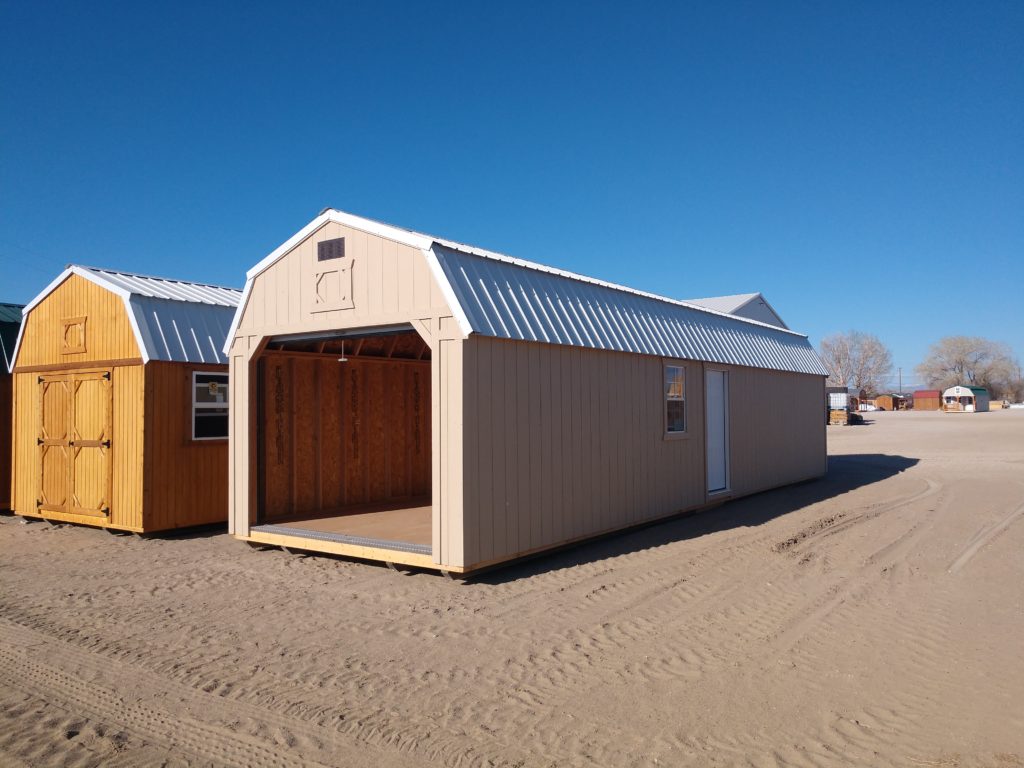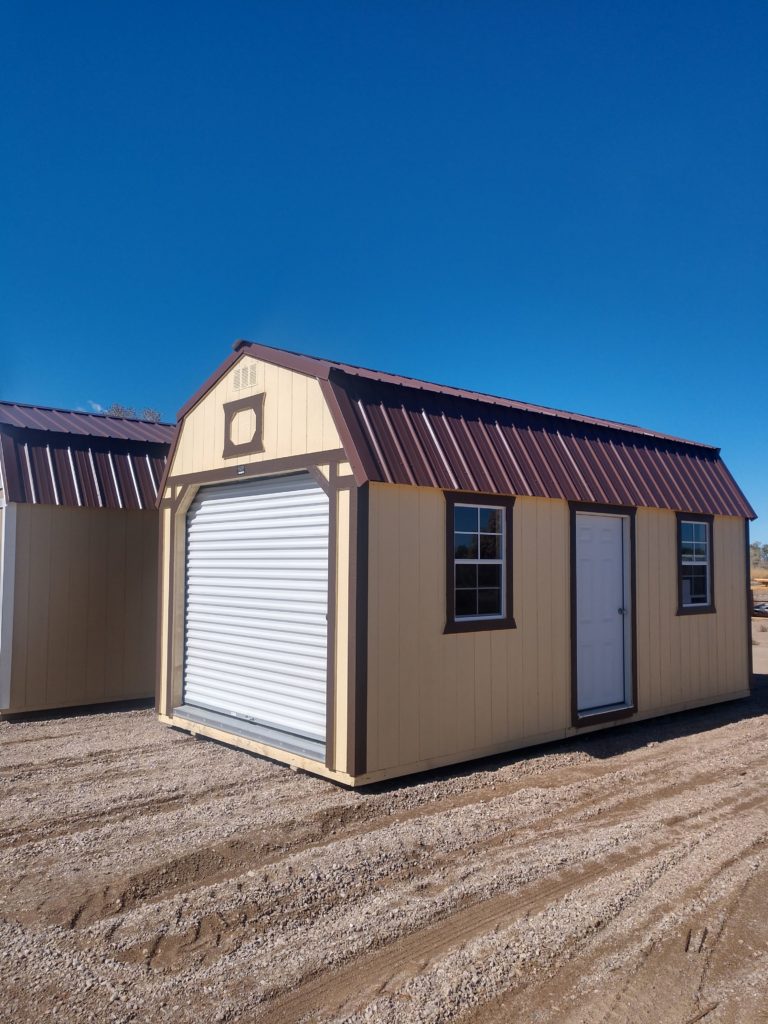Lofted Garage
Available Sizes
| Size |
|---|
| 10×16 |
| 10×20 |
| 10×24 |
| 12×16 |
| 12×20 |
| 12×24 |
| 12×28 |
| 12×32 |
| 12×36 |
| 12×40 |
| 12×44 |
| 14×20 |
| 14×24 |
| 14×28 |
| 14×32 |
| 14×36 |
| 14×40 |
| 14×44 |
RTO Calculator
Use this calculator to estimate your RTO payment based on the total building price and your down payment. The maximum loan amount is $15,000. After entering a price, the minimum down payment will automatically calculate.
- Buildings under $10,000 require a $150 security deposit plus 2 monthly RTO payments.
- Buildings priced $10,000 and higher require a minimum down payment of 20%, or the amount needed to reduce the loan amount to $15,000.
Standard Features
Features
- The Garages come with (1) 6′, 8′ or 9′ wide rollup door, (1) 36″ solid metal door and (1) 24″ x 36″ window and tall walls (93″ walls). (Up to 14 x 20, then 36″ x 36″ windows.)
Doors
- The Garage comes with (1) 8′ or 9′ wide roll up door, (1) 36″ solid metal door and (1) 24″x36″ window.
- 2″x6″x12″ on center for all Garages
Flooring
- The flooring is CDX tongue & Groove plywood 4′ x 8′ x 5/8″.
- Flooring insulation can only be installed during the building process.
- The standard lofted floors are constructed with 7/16 OSB. Building loft widths are: 12′ – 20′ long buildings have (2) 4′ lofts & 24′ – 40′ long buildings have (2) 8′ lofts.
- The floor joist are 2″ x 6″ & 16″ on center (OC), except for 8′ wide buildings, which are 2″ x 4″ & 16″ OC and the Garages are 2″ x 6″ & 12″ OC.
- 2″ x 6″ x 16″ on center floor joist.
- Skids and exposed floor joist are pressure treated for ground contact.
Roofing
- 20 Year 29 Gauge Metal Roofing – we offer brown, red, or green for colors. Any other colors will have to be specially ordered.
- Standard metal roofing 20-year, 29 GA attaches to 7/16 OSB roofing. Optional 40-year roofing.
- The roof trusses are 2″ x 6″ & 24″ on center (OC). We offer optional hurricane tie downs and optional 16″ on center.
- 2″ x 4″ x 24″ on center roof trusses.
- 30 PSF flat roof snow load.
- Optional 65 PSF flat roof snow load.
Siding
- Siding is made from Premium Fir Plywood.
- Unfinished Fir Siding, Decking and Trim is treated with Olympic Cedar Natural Toner with a 6- year warranty on Siding/Trim and 4 years on the Decking.
- Paintable buildings available using Smart Siding.
- Keyed Locks on all the doors.
- 12′ Wide are measured across the eaves due to D.O.T. Regulations. 8′ & 10′ wide buildings are measured from the outside corners.
- 12′ Wide buildings can also be 12 feet at the outside corners but this will require a pilot car escort.
- Shelving are $12.00/Foot using 2×4 & OSB.
- Work Bench $18.00/Foot using 2×6.
- 14′ Wide buildings are also available.
Windows
- Standard windows are single pane. Double pane windows are optional upgrades.
- 18″ x 22″ loft windows are available for the gambrel roofed buildings. 36″ x 36″ windows are optional upgrades to most buildings where they fit.
Other Features
- Out West Buildings offers a 5-year structural warranty.
- Free delivery and setup within a 30-mile radius. An additional $3 fee per mile beyond 30-miles.
- Wind load of 130 MPH for a 3 second wind gust.
- All A-Frame style buildings come standard with tall walls. (88 5/8″ studs) 75″ studs available on request.
- The wall studs are 2″x4″ & 16″ OC. Optional 2″x6″ studs.
- The Runners that support the buildings are 4″x6″ pressure treated for ground contact.
- The exterior siding is either the stainable T-111 with grooves 4″ on center or 8″ on center 50-year smart siding which is paintable and pre-primed.
- Stain is Olympic semi-transparent Cedar Natural Tone or Canyon Brown. Manufacturer’s warranty is 4-6 years depending on the placement.
Optional Upgrades
Doors
- 36″ Solid Metal Door
- 36″ 9 Lite Metal Door
- 35″ or 48″ Barn Door
- 6′ Roll Up Door
- 8′ Roll Up Door
- 9′ Roll Up Door
Insulation
- Floor Foam Insulation
- Tall Wall Foam Insulation/A-Frame
- Short Wall Foam Insulation/Barn Style
- Roof Foam Insulation/A-Frame
- Roof Foam Insulation/Barn Style
- Reflective Roof
- Reflective Roof Insulation: Sound Proof, Fire Rated (Class 1), Moisture, Radiant and Vapor Barriers
Miscellaneous
- Shelving
- Work Bench
- Engineered Drawings
Ramps
- 4′ Wide Ramp
- 6′ Wide Ramp
- 9′ Wide Ramp
Roofing
- Roof Foam Insulation/A-Frame
- Roof Foam Insulation/Barn Style
- Reflective Roof Insulation: Sound Proof, Fire Rated (Class 1), Moisture, Radiant and Vapor Varriers
Walls
- Partition Wall
- 2×6 Wall Studs
- Floor Foam Insulation
- Tall Wall Foam Insulation/A-Frame
- Short Wall Foam Insulation/Barn Style
Windows
- 18″ x 25″ Loft Windows
- 24″ x 36″ Single Pane Windows
- 36″ x 36″ Single Pane Windows
- 18″ x 25″ Loft Double Pane Windows
- 24″ x 36″ Double Pane Windows
- 36″ x 36″ Double Pane Windows
