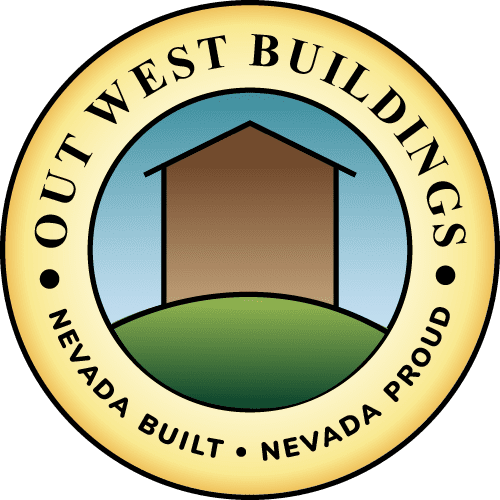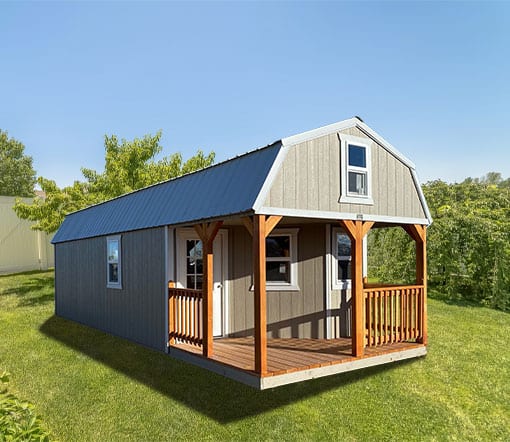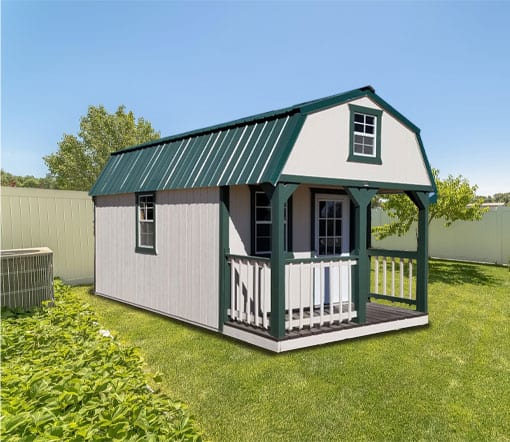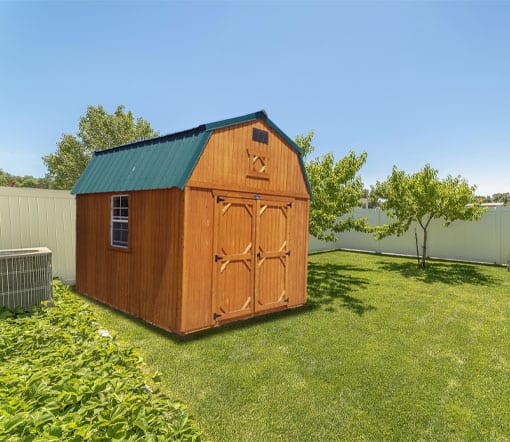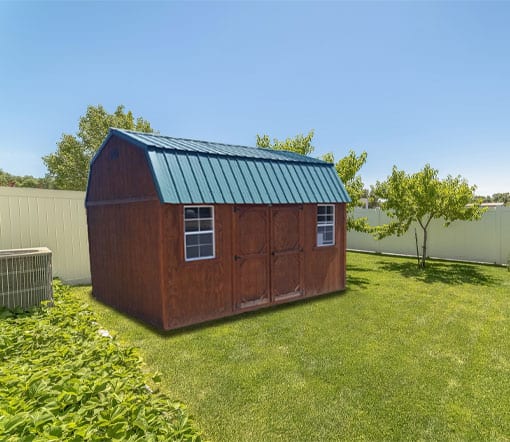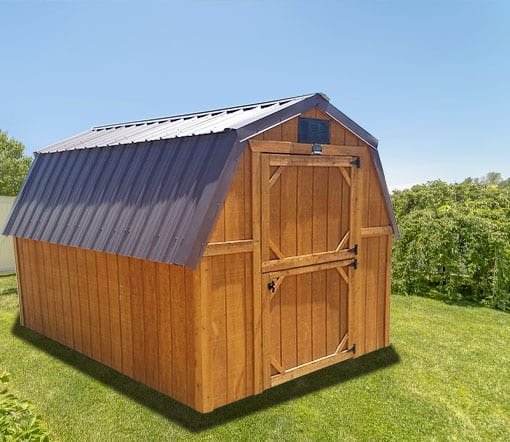Our Recommendations
The results are in!
Building Type
Options
Doors
- 36″ Solid Metal Door
- 36″ 9 Lite Metal Door
- 35″ or 48″ Barn Door
- 6′ Roll Up Door
- 8′ Roll Up Door
- 9′ Roll Up Door
Doors
- The Garage comes with (1) 8′ or 9′ wide roll up door, (1) 36″ solid metal door and (1) 24″x36″ window.
- 2″x6″x12″ on center for all Garages
Doors
• 8′ wide Buildings come with (1) 48″ wide barn door. All other sizes come with (2) 36″ wide barn doors.
A-Frame Cabin Features
- Lofted barn cabins and A-frame cabins come with (3) 24″ x 36″ windows and (1) 36″ 9 lite metal door. (Up to 14 x 20 and then 36″ x 36″ windows.)
Cabin Features
- The Lofted Barn Cabins and Cabins come with (3) 24″x36″ windows and (1) 36″ 9 lite metal door.
Deluxe Lofted Barn Features
- The deluxe lofted barn cabins come with (5) 36″ x 36″ windows, (1) 18″ x 24″ loft window and (1) 36″ 9 lite metal door. (14 x 20 & larger)
Features
- The Garages come with (1) 6′, 8′ or 9′ wide rollup door, (1) 36″ solid metal door and (1) 24″ x 36″ window and tall walls (93″ walls). (Up to 14 x 20, then 36″ x 36″ windows.)
- 14 gauge galvanized square tube framing
- 6 mm clear Polycarbonate Twinwall
- Built at your location including 4 concrete piers anchored with J bolts
- 36” x 81” White mid-view wood core storm door
Lofted Barn Cabin Features
- The Lofted Barn Cabins and Cabins come with (3) 24″x36″ windows and (1) 36″ 9 lite metal door. (Up to 14 x 20 and then 36″ x 36″ windows.)
Flooring
- The flooring is CDX tongue & Groove plywood 4′ x 8′ x 5/8″.
- Flooring insulation can only be installed during the building process.
- The standard lofted floors are constructed with 7/16 OSB. Building loft widths are: 12′ – 20′ long buildings have (2) 4′ lofts & 24′ – 40′ long buildings have (2) 8′ lofts.
- The floor joist are 2″ x 6″ & 16″ on center (OC), except for 8′ wide buildings, which are 2″ x 4″ & 16″ OC and the Garages are 2″ x 6″ & 12″ OC.
- 2″ x 6″ x 16″ on center floor joist.
- Skids and exposed floor joist are pressure treated for ground contact.
