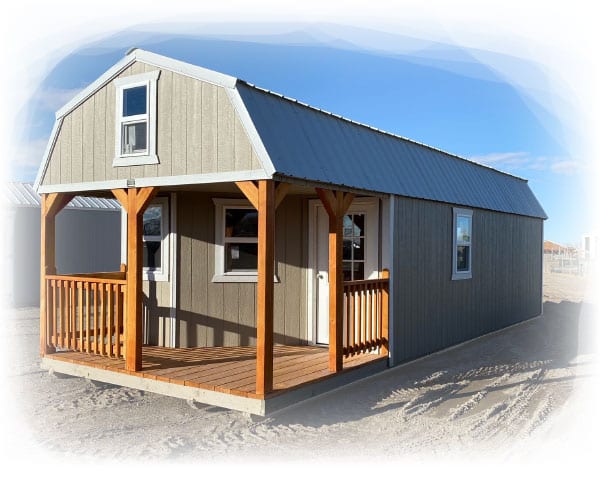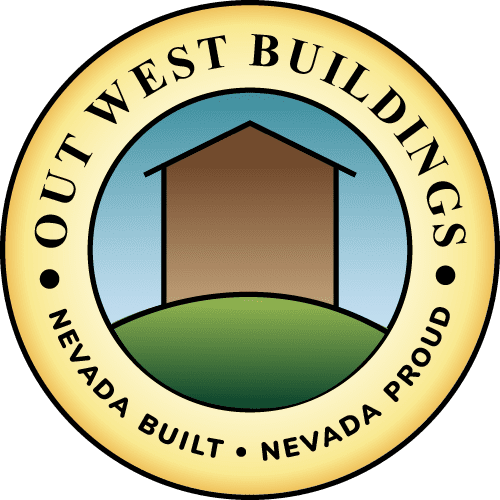FAQ and Delivery
Frequently asked questions & answers about our buildings
Pre-Delivery Checklist
To ensure that the delivery goes as smooth as possible, this checklist will help you prepare the location for your new building!

Measure Space
Research county code on setbacks/permitting and take measurements.

Mark Area
Use spray paint to mark where
you want us to place your building.

Measure Gate/Fence
Ensure that gate openings are wide enough to get through and that gates are unlocked at time of delivery. Minimum Width: building’s width + 1 ft.


Septic Tank
IMPORTANT! Know the location of your septic tank to prevent damage if driven across.

Clear Obstacles
Check site for overhanging tree limbs, eaves, sand. Clearance Measurements: 2 ft.

Clear Path
Clear a path to the location site of the building.

Level the Ground
More level ground provides higher contact to the building resulting in less settling. Ground must be level within 12”.

